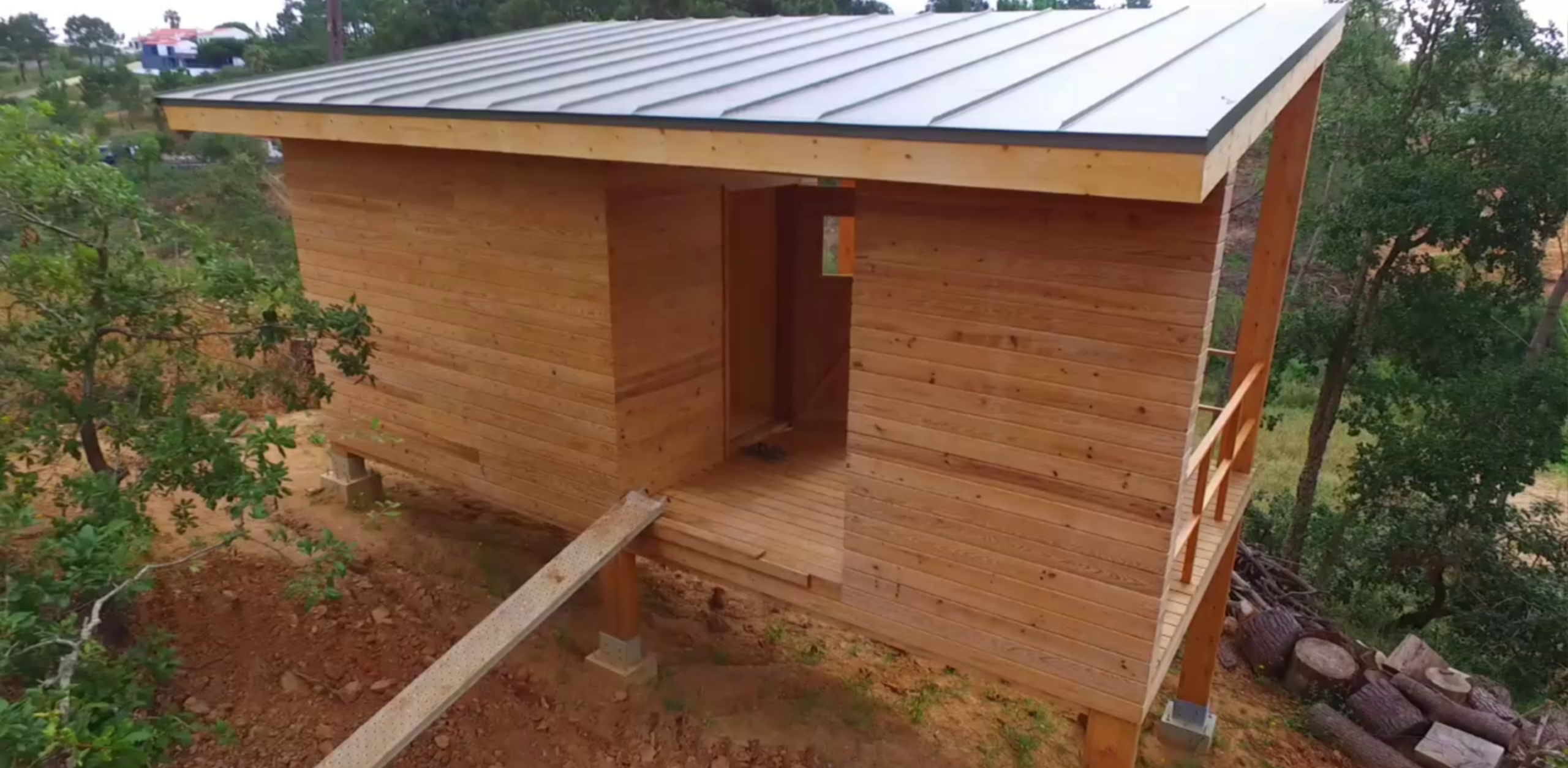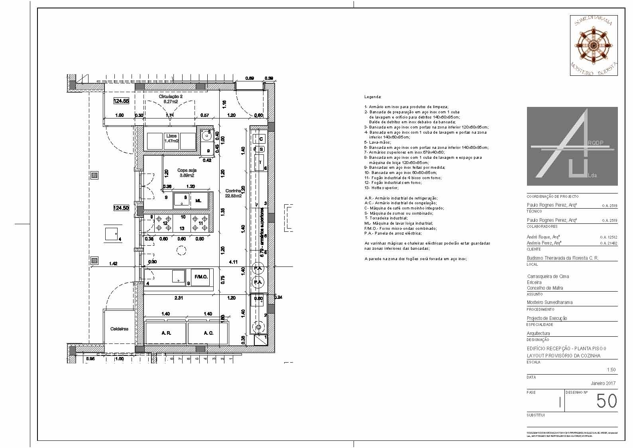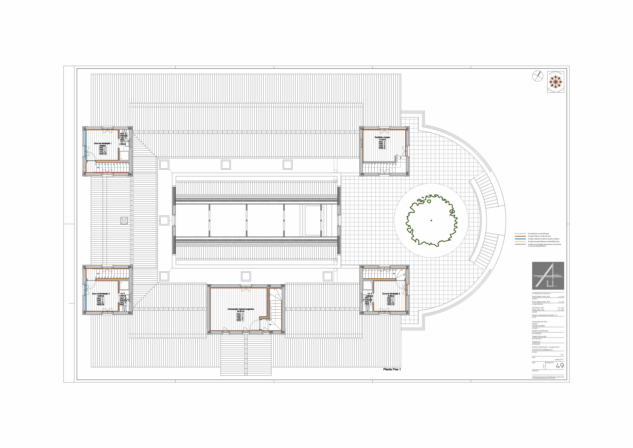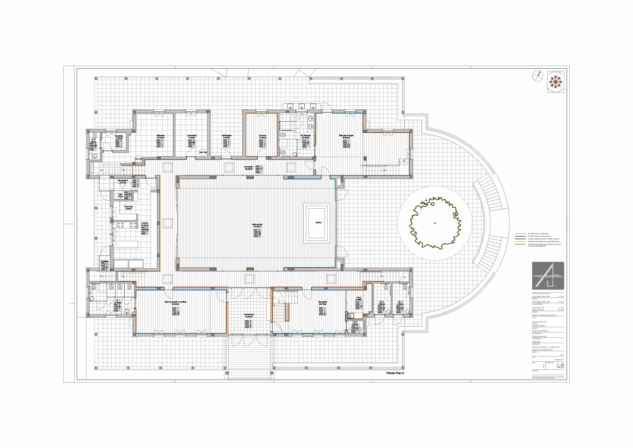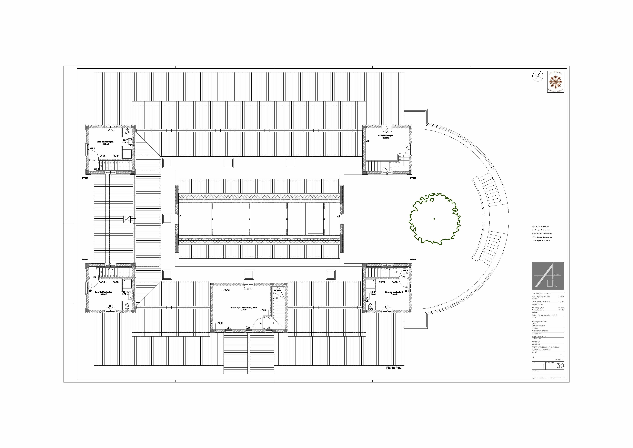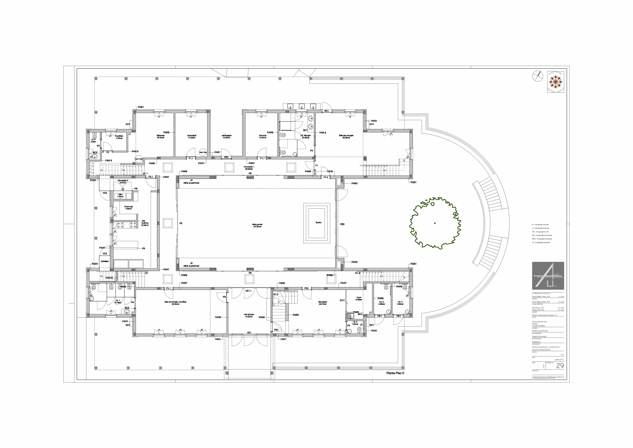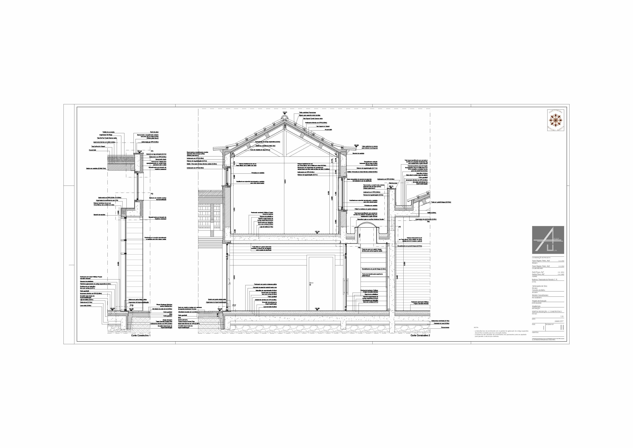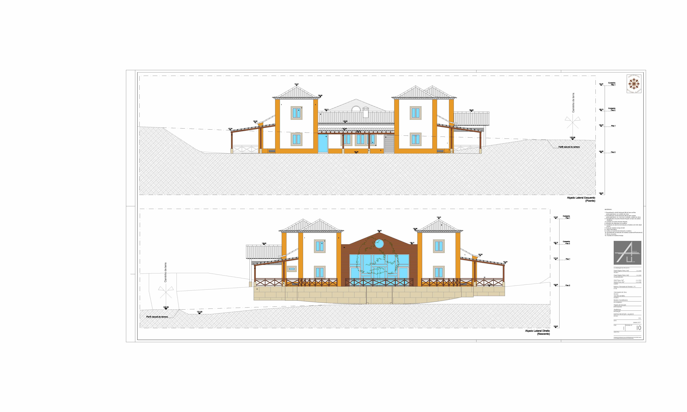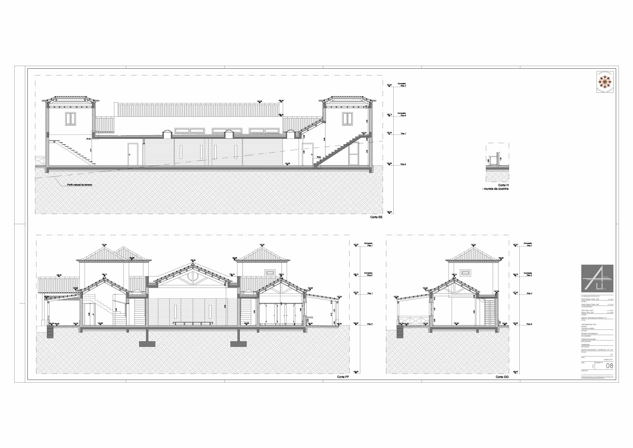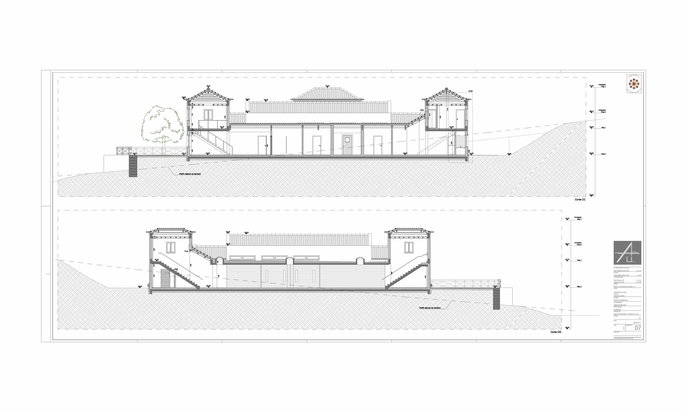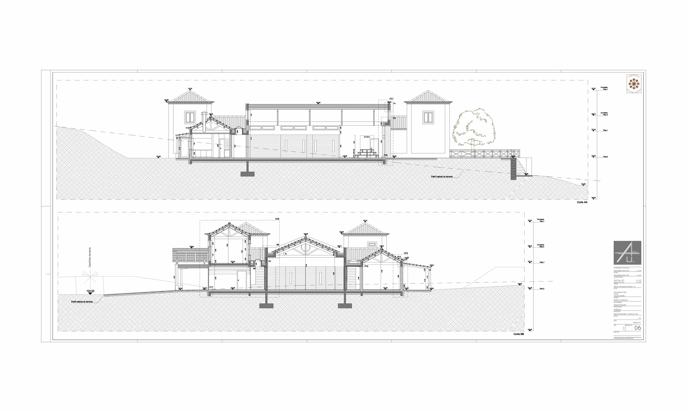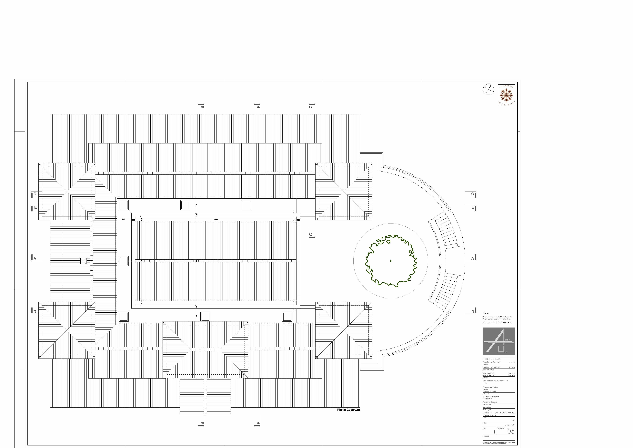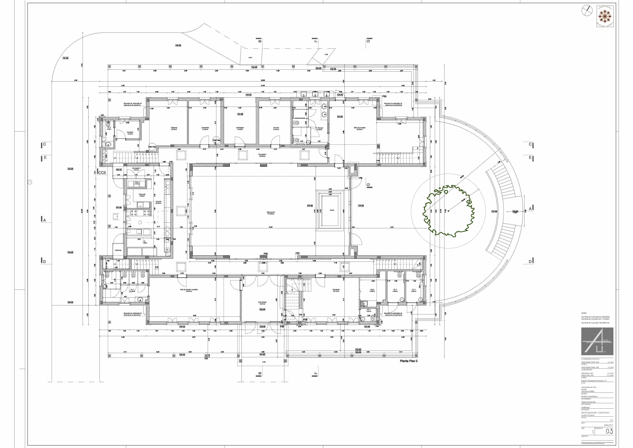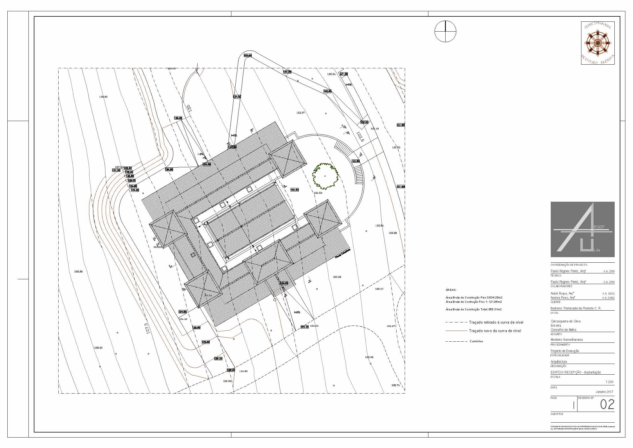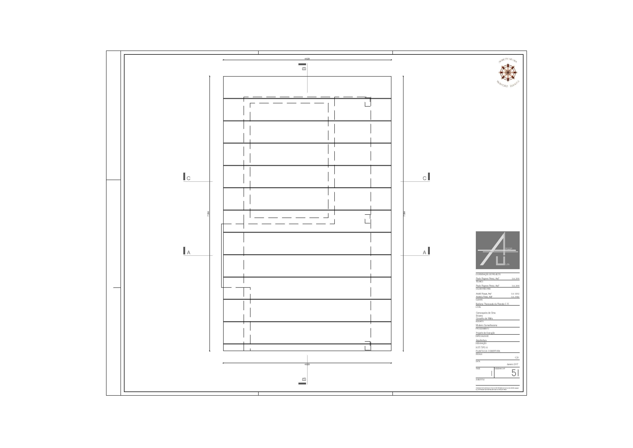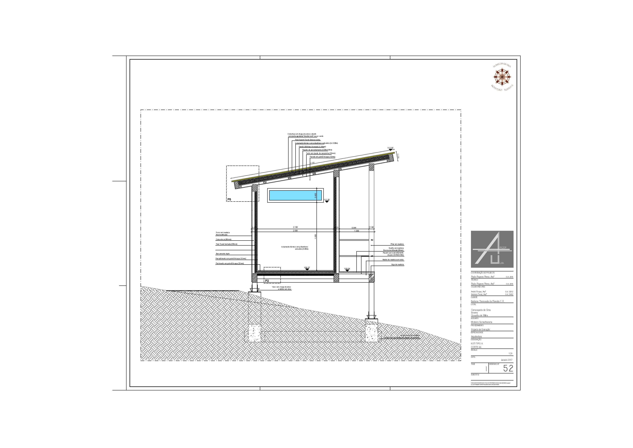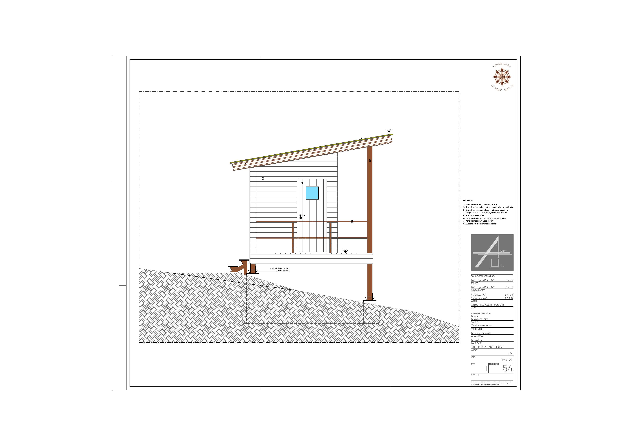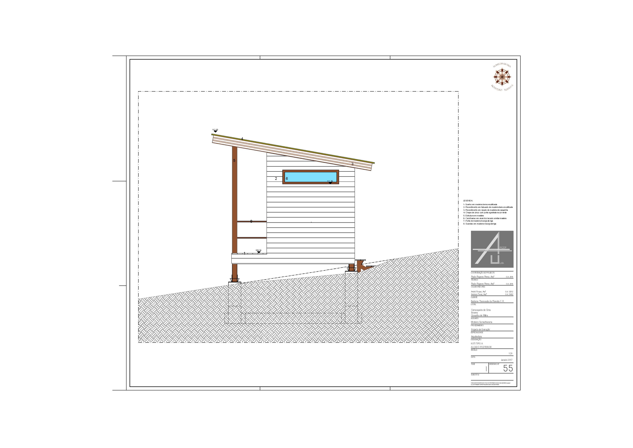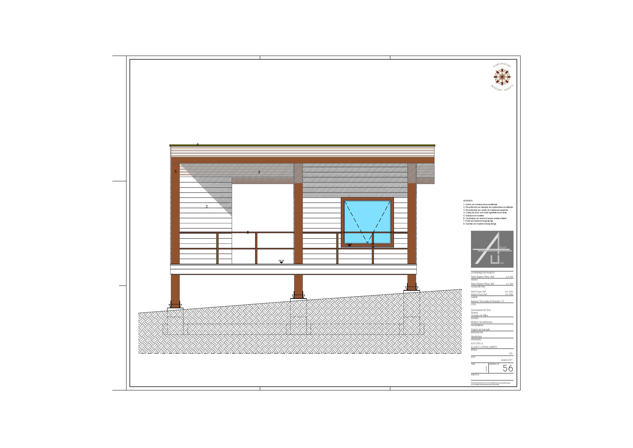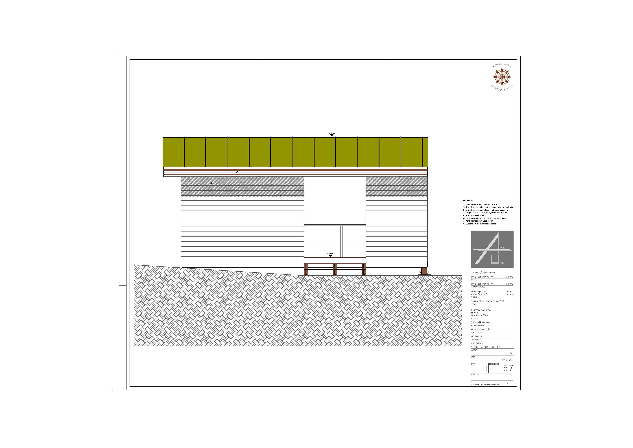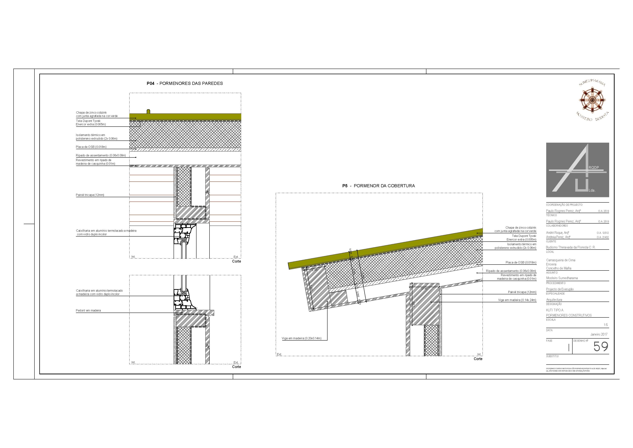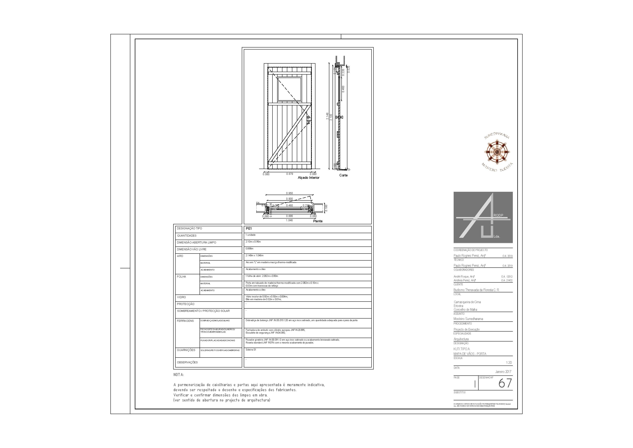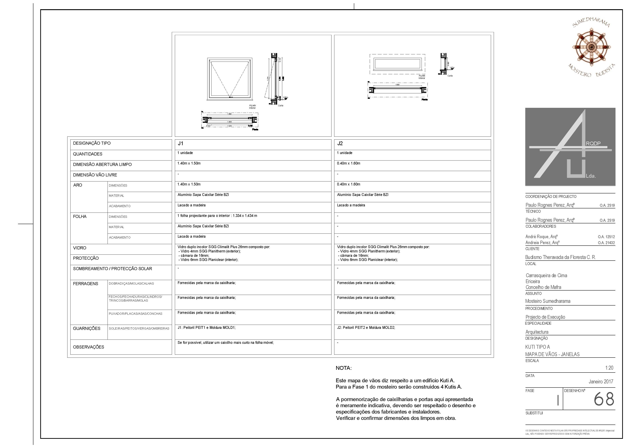Project Description

Phase I consists of one main building – the Reception – four little Kutis (monk’s huts) and most of the external basic infrastructure, sewage, water, electricity and telecommunications of the global project (the 8 Phases).
Below is the construction plan of Phase I, where it shows the building locations of the Reception and the four kutis.
THE RECEPTION
For the main buildings more in contact and open to receive the lay people, taking into consideration the specific rural location of the property, it was since the beginning, a programmed idea and option of the Monastery to respect the local architectural style of the ‘saloia’ house with its turrets, curved roofs composed of lusitanian roof-tiles on wooden structure, and the typical portuguese eaves (examples can be seen here).
The reason for this option involving the buildings more open and exposed to the public, was mainly based in two factors, 1 – The ‘Saloio’ architectural style in some ways resembling aspects of Oriental style in general; and 2 – The intention to give the buildings more open to the public and local community, an aspect not so different from their local architectural tradition, reviving what is now becoming lost and rare to see.
The Reception will be the first building to be built and the central one more in contact with the local communities and guests. It will be here where the most condensed program will develop, precisely because of its multi-functional purpose in the whole monastery. It will be the building closest to the entrance, although not too close, which will allow to keep a sense of privacy and retreat. It will integrate a central Sala to serve both as Temple/Meditation Hall and dining-hall, monks’ reception and private quarters, an office, lay reception room, kitchen, larder, laundry, several toilets, flower shed, storage, and five turrets.
Below, the Reception plans:

